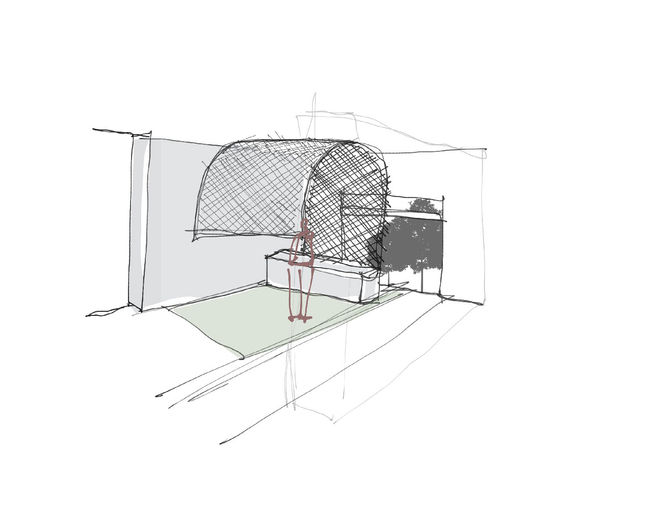THE PILOT´S HOUSE
The project: Concept Study for Transforming a Shop into a House
Date: 2024
Local: Lisbon, Portugal
Concept.
The project was born as a response to the housing crisis in Portugal, challenging the transformation of a shop in the heart of Lisbon, specifically in the Estrela area, into a functional and innovative living space.
Each student was responsible for developing the client’s profile and the concept of the house, considering the existing space and the surrounding urban context. My project was designed for a young pilot, single, and with a career on the rise. Passionate about aviation and the art of flying, he also had a strong interest in cooking, dedicating his free time to culinary workshops and hosting friends for dinners whenever he was on "days off."
The transformation of the space was heavily inspired by the aesthetics of airplanes and their characteristic materials, such as aluminum, steel, and carbon fiber—chosen for its flexibility and adaptability. The project’s starting point was the kitchen, the central element of the house, which was positioned near the shop’s glass façade, making the most of the only natural light source.
The space was conceived as a continuous gesture, without rigid compartmentalization. A metal sheet became the unifying element, simultaneously connecting and dividing the spaces without closing them off. It begins at the entrance, rises to enclose the kitchen in a kind of dome, and then subtly descends, transforming into the staircase leading to the mezzanine. This upper level, designed as a more private retreat, serves as both a living room and a relaxation space.
In contrast to the typical layout of an airplane—where rest areas are usually located at the lower level—this design reversed that logic. This reasoning also guided the creation of the sleeping area. The bedroom's placement was justified by the client’s experience: upon arriving from a flight, he follows a direct path to his room, ensuring a smooth transition between travel and rest. Enclosed by the metal sheet, the bedroom discreetly integrates the wardrobe, providing privacy while still allowing natural light to enter.
The bathroom was designed as a play of transparency and reflection, using translucent glass to let in light and mirrors to diffuse it, creating a greater sense of spaciousness.
The original structure of the shop, which was exposed, was cleverly utilized: recesses and protrusions were converted into storage spaces, maintaining a clean and tranquil environment. At the end of the day, the goal was to offer the pilot a peaceful retreat where he could find rest and comfort after long hours in the air.


